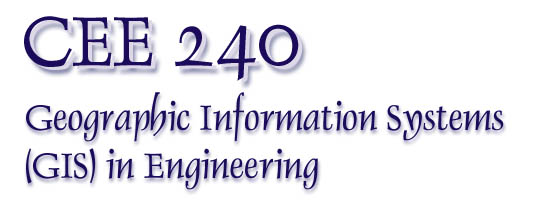![[CEE Website access counter]](/cgi-bin/Count.cgi?dd=simple|frgb=255;215;0|md=7&df=cee.dat)
|
 |

| |
This course is to provide the student of general knowledges in CAD (Computer-Aided Design
/Drafting) and GIS (Geographic Information System) methodologies that are widely used in
various Civil and Environmental engineering fields.
Fundamentals and introduction to
emerging CAD/GIS technologies as well as Engineering
ethics and professionalism will be discussed.
The first half of this course is devoted to introducing concepts and essential techniques in using
CAD (Computer-Aided Design /Drafting). Topics include fundamental drawing and editing
techniques necessary to creating and plotting/printing 2D drawings. Application emphasis will be
on a Windows-based AutoCAD software; AutoCAD 2025 available at
KH
131 / CEE Computing laboratory (CEECL)
will be used for laboratory exercises.
The second half of the course is devoted
to an introduction to the history, fundamental
principles, and current topics in GIS
(Geographic Information System). Topics
include data structures, spatial/temporal
relationships of geographic information,
spatial data acquisition and preparation,
database management, analytical functionalities
in GIS, hardware and software and
engineering application case studies.
ArcGIS Pro available at KH 131
CEECL will be used for laboratory exercises.
-
|
 Syllabus
Syllabus
|
 Course Timeline
Course Timeline
|
 Your latest Grade
Your latest Grade
|
|
|
|
|
|